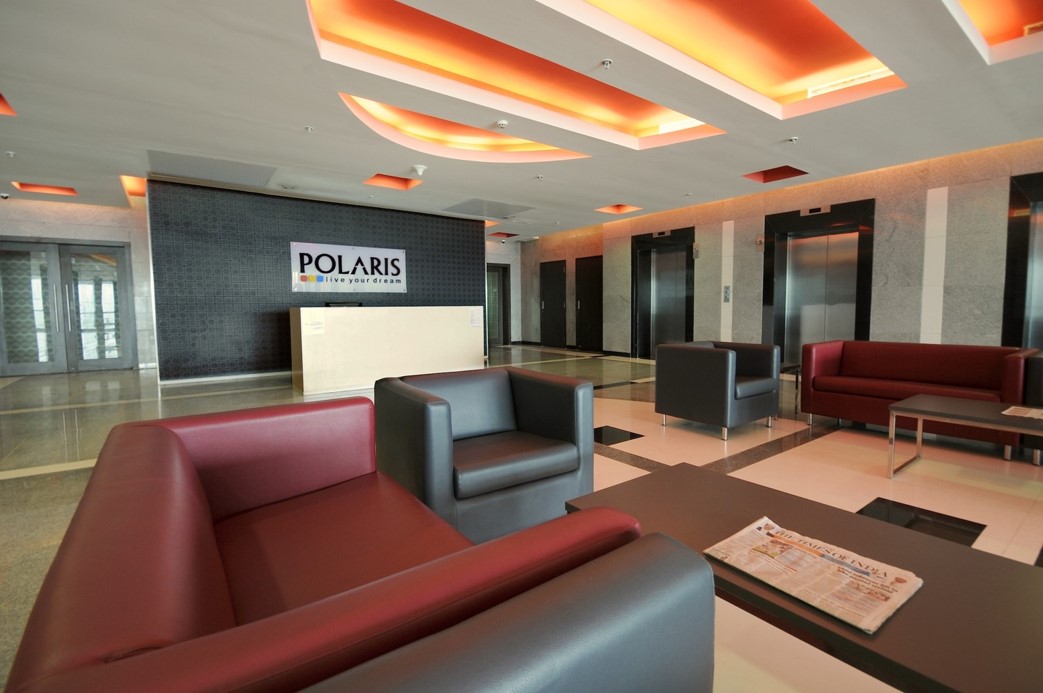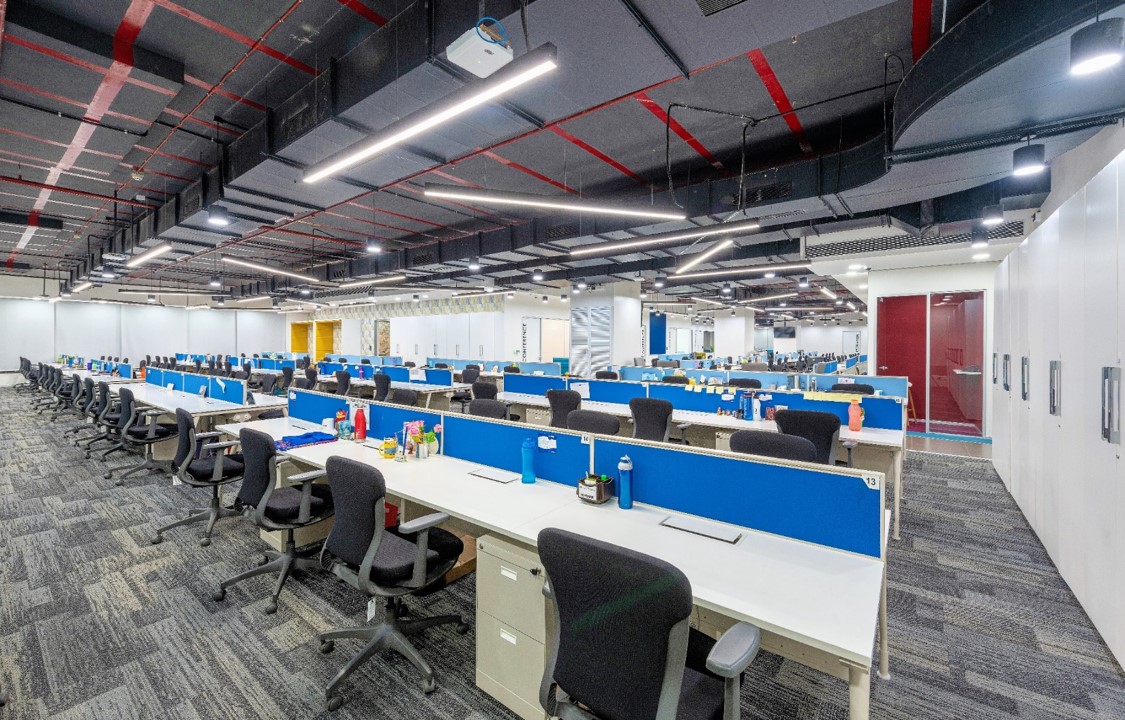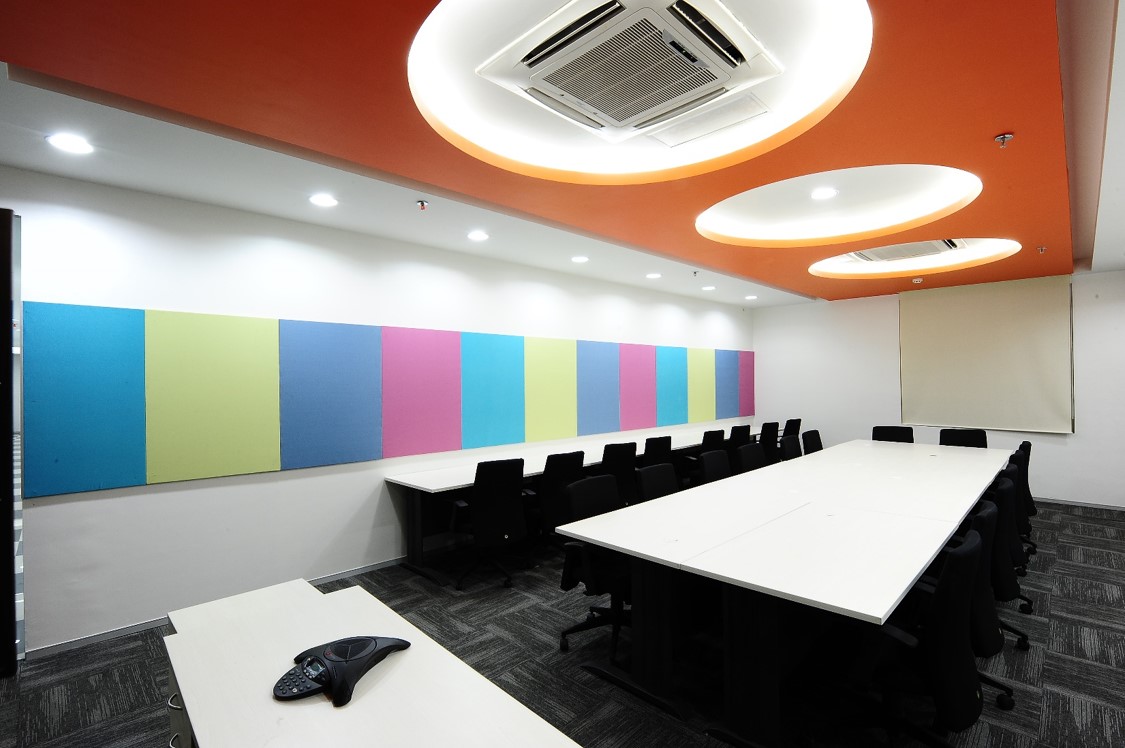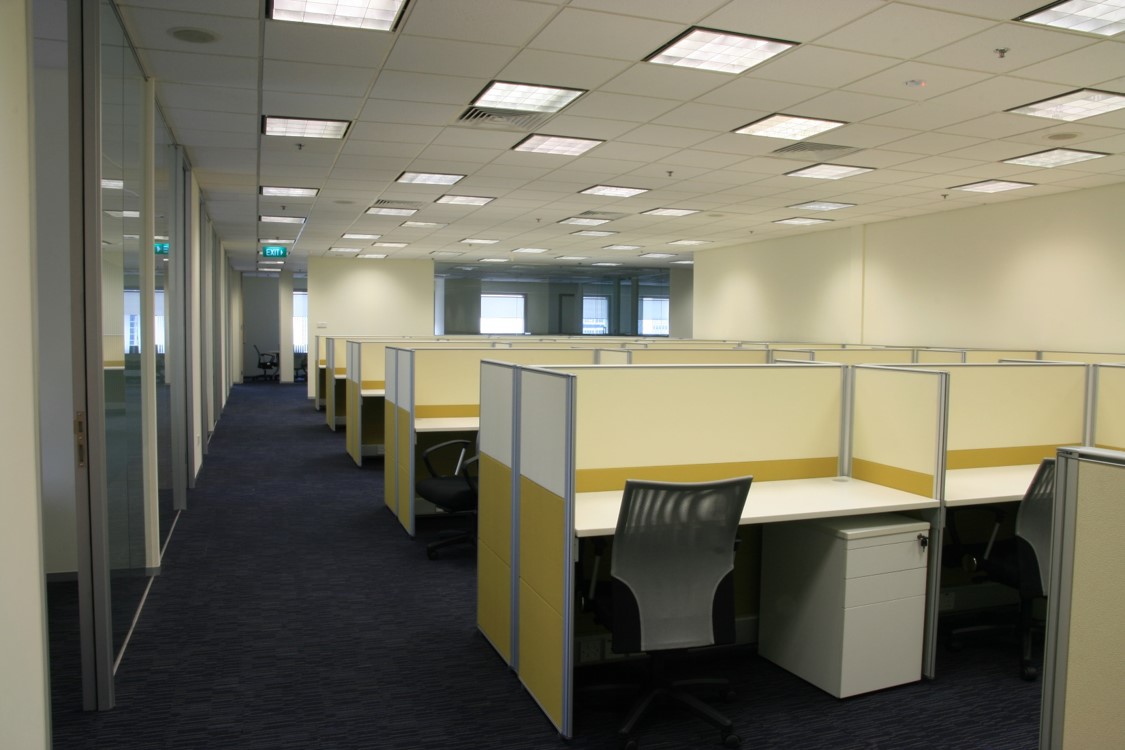M: + 91 93231 25201
M: + 91 88987 78866
MONDAY – FRIDAY
9.30 AM – 5.30 PM
Whenever you are planning for doing Interior of your office space, first thing that comes in mind is the Budget. So if you are working on tight budget. You can use the following ideas to make the office interiors cost effective. At Design Network, we have proven track record of delivering project within budget, on time with Quality. Here is the list of Design Ideas you can use to make the interior of your project cost effective.

We do value engineering to achieving the cost effective office space. There is involvement of client on every stage so that all his need concerns and expectation are taken care off. The Cost effective interior is achieved by applying various techniques, we are providing you with 5 most important cost effective ideas that will help you to reduce the cost of your office interiors.
We are providing you with cost effective office space we have designed. This space we have used the existing lift lobby space and added furniture in a manner that it becomes part of lobby.
An open Office space helps in limiting closed cabin spaces which helps not only in reducing the partition and door cost, it also helps in reducing the Electricity cost by reducing number of light fixture requirement and Air-conditioning Requirement.

As the reduction in the closed spaces will allow more natural light in to work spaces, this will reduce the requirement of light fixtures. Therefore planning for an open plan office is good and cost effective. Open plan office can accommodate good amount of team members. It is also helpful when you plan to increase your team size this open plan help in accommodating more team members.
You can also go for removable dividers that helps to convert the space in a meeting area. Also by used different shades of fabric you can add to the aesthetic feel of the space.
In the example we have designed the space to allow maximum natural light this will give you the idea how number of lights are reduced by doing this.
Designing for Multi –Utility Spaces helps in using the same office space for different functions. It helps in reducing cost for creating rooms or spaces for different activities, where as this multi utility space helps in accommodating all activities.

Above we have design a multi-utility room in a manner that it can be used as a conference or meeting room. It is also used for conducting various trainings programs. This space is also used as hot desking for teams who come from different branches, this space act as their workspace in the office.
This multi utility spaces helps in reducing the cost of the project as this reduces the floor space requirement helping in reducing the Capex and Opex of the project.
While selecting Desk for the Office space it is more ideal to select a various type so it can accommodate various functions a s required by the different office. Also going for budget desk is an ideal way of reducing the project cost. The Desk should of good quality but need not to be expensive as there will the maximum amount of workstations in the office cost effective solution will reduce the cost tremendously.

Contrary to selecting the Desk space, selection of chair is critical and it should be selected by keeping in the ergonomics . Chair is a very important element In office and should be selected by consulting with the designer and other project Stake holders. Chair should be selected in such a manner that it should not only be cost effective but also it should provided maximum comfort having guaranty and warranty.
Above the our designed project where we have gone ahead with a budget workstation. The chairs was selected keeping in mind the requirement of the office.
Storage design is important factor in contributing towards the project Cost. It is important to identify the amount of storage need before planning and the same requirement should be given to the Designers. He should plan storage only as required.

Starting with the pedestal whether that should be shared or for individual. As all this will contribute to the cost of the project greatly. It is important that you freeze the requirement before hand. We advise that each department head provide list regarding their storage requirement. This will help in reducing the cost of the project and plan a space in a manner that each space is used to its optimum.
The MEP plays a vital role not only in reducing project cost but also it is major contributing factor in the operational cost. It is paramount that the Air-conditioning system is selected based on the exact nature of requirement of functioning of Office. The MEP consultant plays very important role in helping the client to select the right technology for their office. This helps in reducing the operating expenditure of the office

The idea is not only to design a cost effective design but to provide a solution that will also reduce the maintenance cost. From the selection of perfect Light fitting to selection of right lux level for each area will help in not only reducing the cost of buying the light fixture but saving the cost for the operations too.
It is ideal to get in touch with experts for their advise. A good interior design company with its team of Interior designer, Project managers and MEP engineers will help you in achieving your project goals. If you are planning to make long term savings they can help you with their experience.
We at Design Network assist clients in doing their project planning, designing , construction and management of the projects.